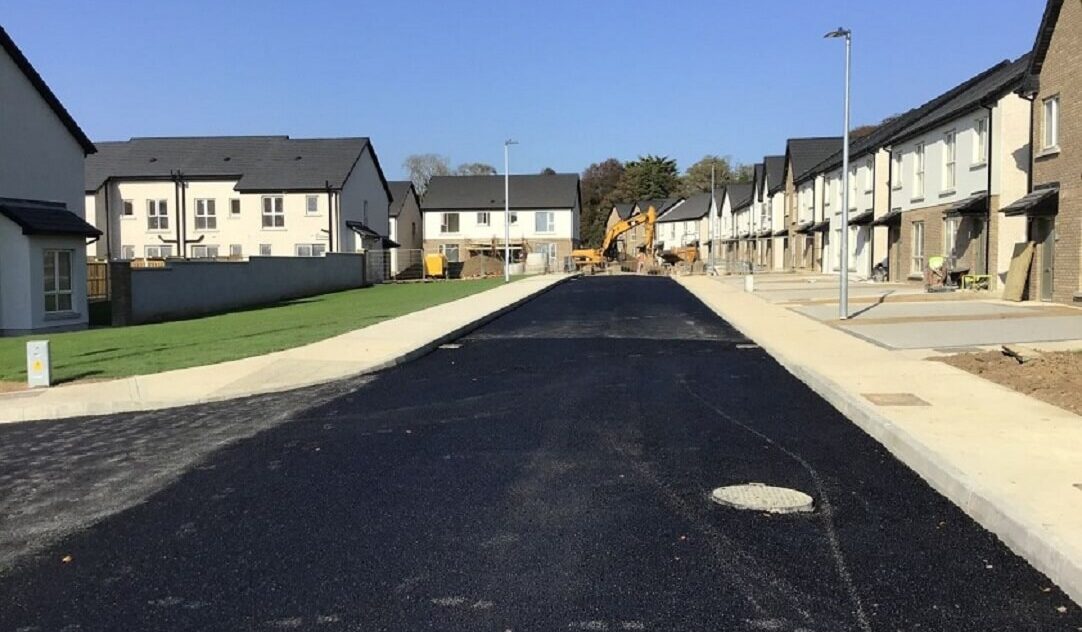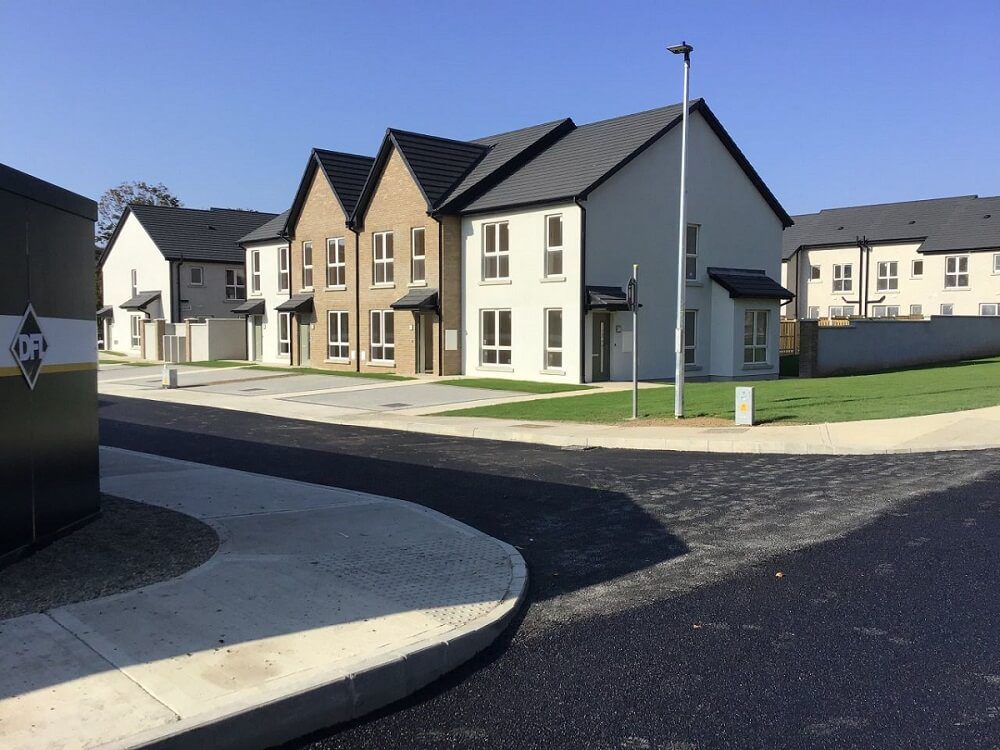Project partners
Architect:
Fewer Harrington & PartnersCivil / Structural Engineer:
Garland ConsultancyService Engineer:
Noel Lawler Consulting EngineersFire Consultant:
GSP Fire LimitedThis development comprises 67 Nr residential units with 14 Nr 2-bedroom terrace houses, 14 Nr 3-bedroom terrace houses, 30 Nr 3-bedroom semi-detached houses and 4 Nr 4-bedroom semi-detached along with a 3-storey apartment block with 9 Nr 2-bedroom units. Typical house GIFA (Gross Internal Floor Areas) range from 80m2 to 125m2 with Apartment GIFA’s 80m2. Siteworks include the extensive ground stabilisation enabling works, construction of an access road, car parking, signage, selected boundary treatments, foul pumping station and rising main, drainage connections, E.S.B kiosk complete with all hard and soft landscaping.
Services provided:

Social Housing Development for Tuath Housing
Single contract with multi-phase delivery
Financial review of alternate forms of super structure construction - masonry, timber frame, insulated concrete form and light gauge steel frame
Houses and apartments designed and constructed to comply with NZEB building regulations
Soil stabilisation techniques used to provide suitable ground conditions for construction
Pumping station and associated rising main required to service site back to existing Wexford County Council pumping station


