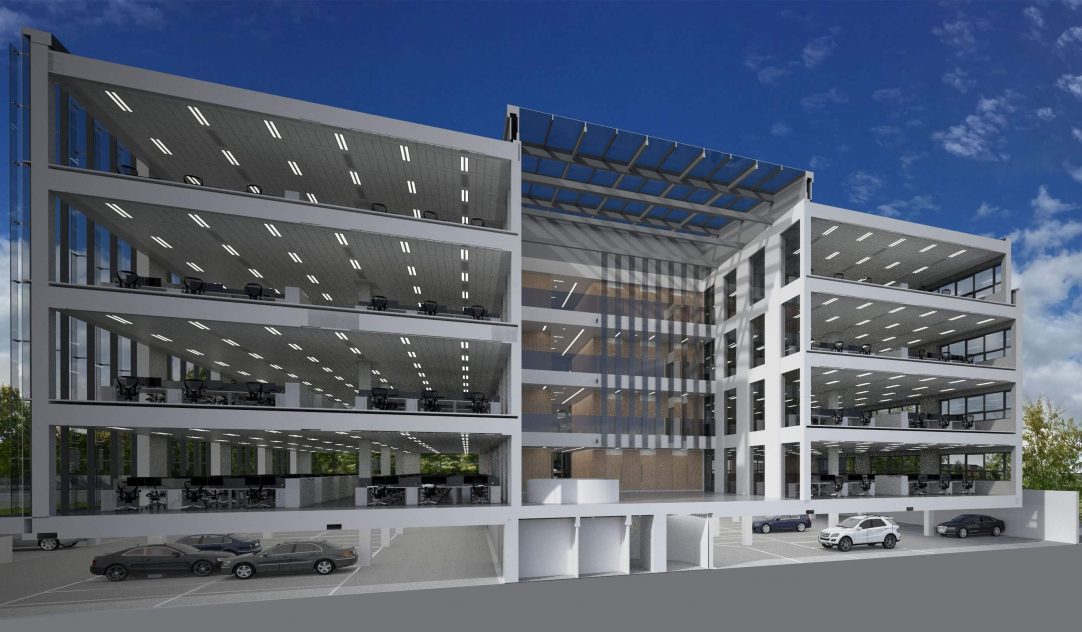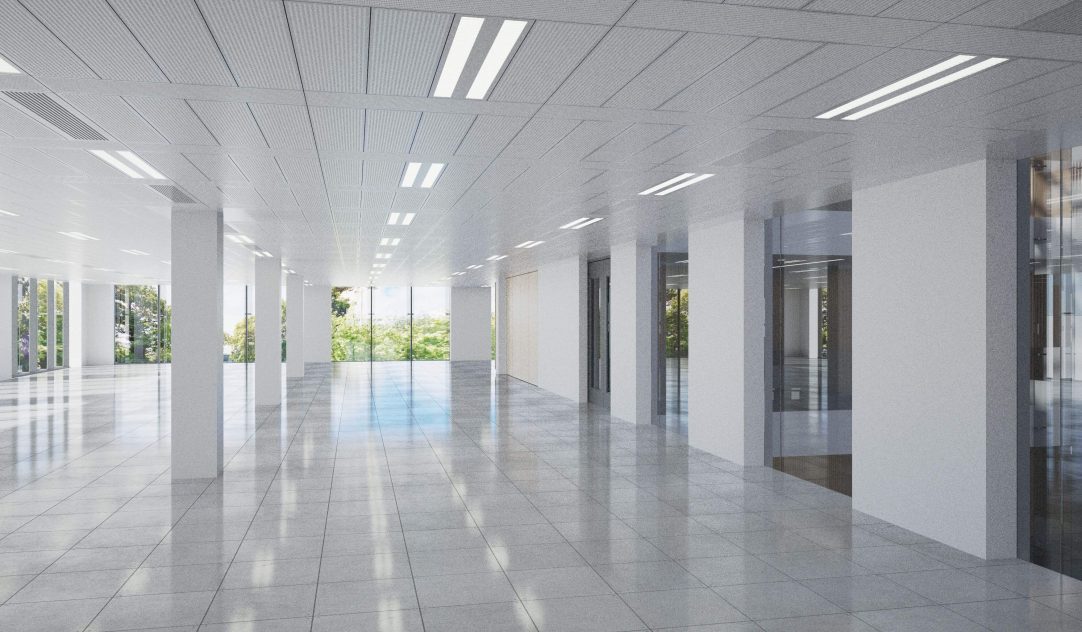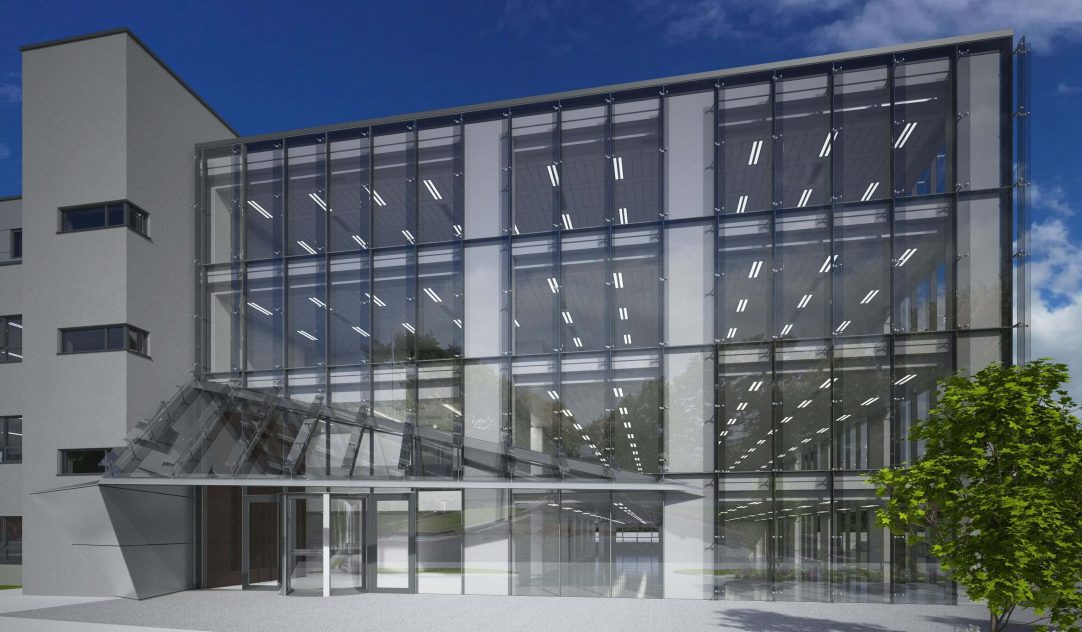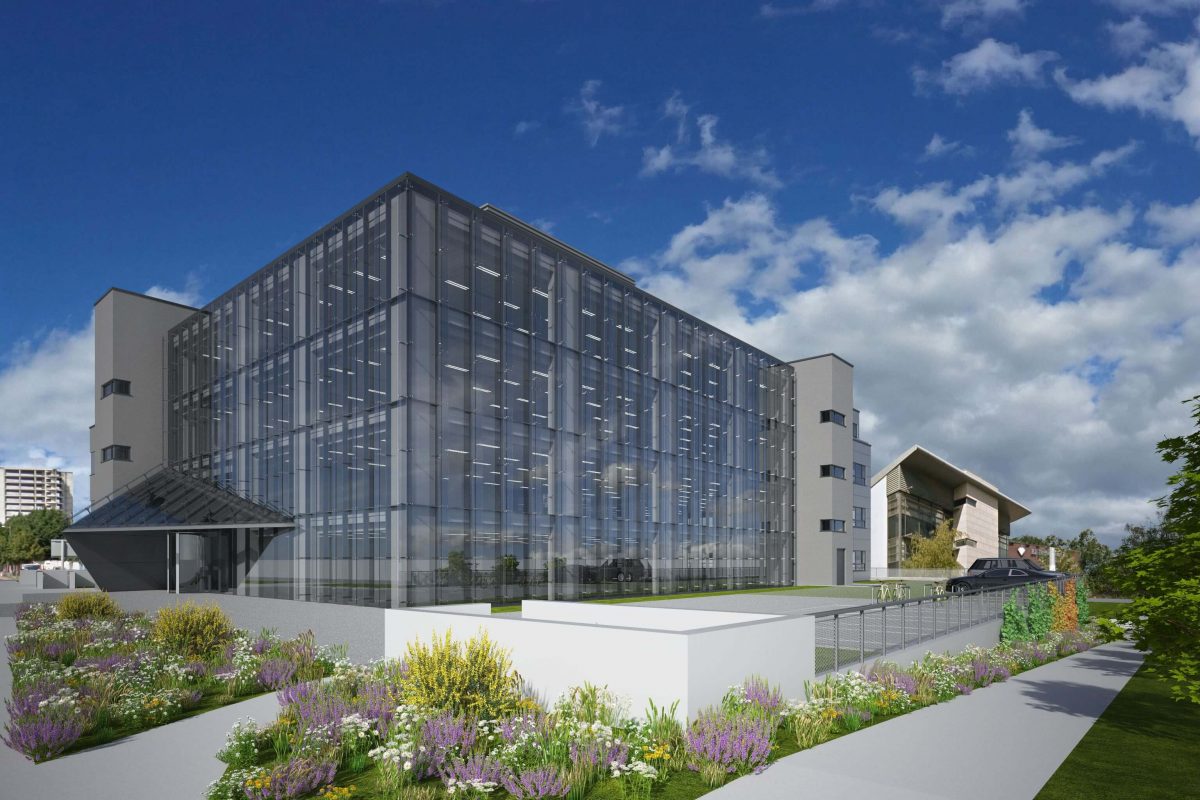Project partners
Project Manager :
KRA Visionary Project PartnersArchitect:
Mahoney ArchitectureCivil / Structural Engineer:
O'Connor Sutton CroninServices Engineer:
JV TierneyLEED Consultant:
O'Connor Sutton CroninThe Hive project is a state of the art refurbishment of an existing 4 storey over basement office building originally constructed in 2000. The works involve the complete refurbishment of the building to create a modern third generation stand-alone office building to LEED Gold Standard. The works include re-cladding two elevations and converting an existing central lightwell into a dramatic light filled atrium.
The office interiors will be brought back to shell and core condition and then refurbished to CAT A finish including new restrooms, lifts, landlord areas, all services , ceilings and raised floors. New shower and locker facilities for cyclists will be provided in the basement and the exterior areas will be comprehensively landscaped.
Services provided:





