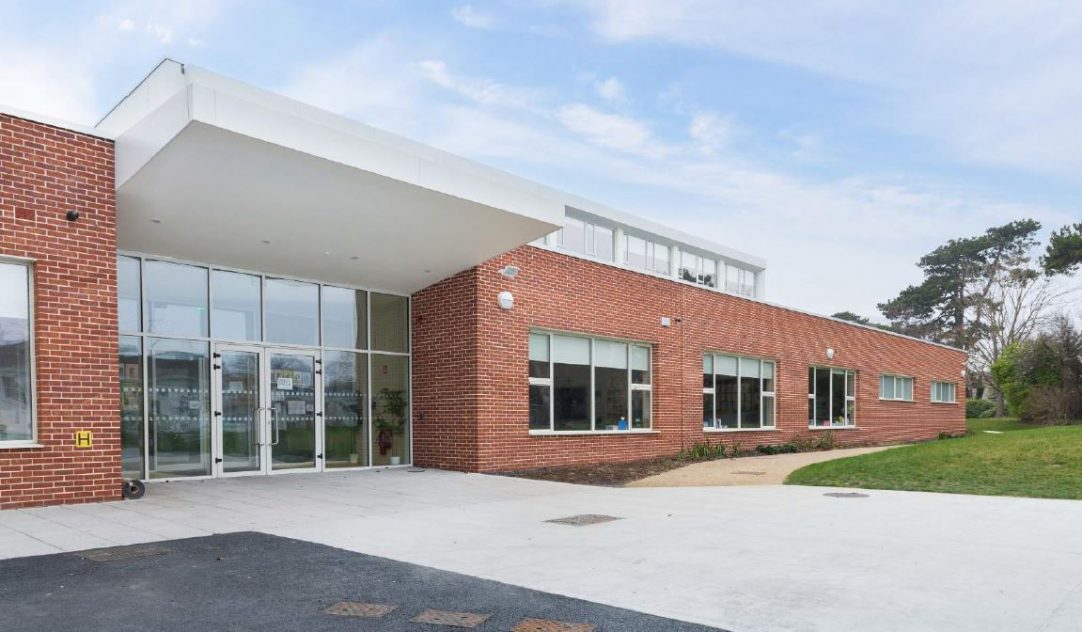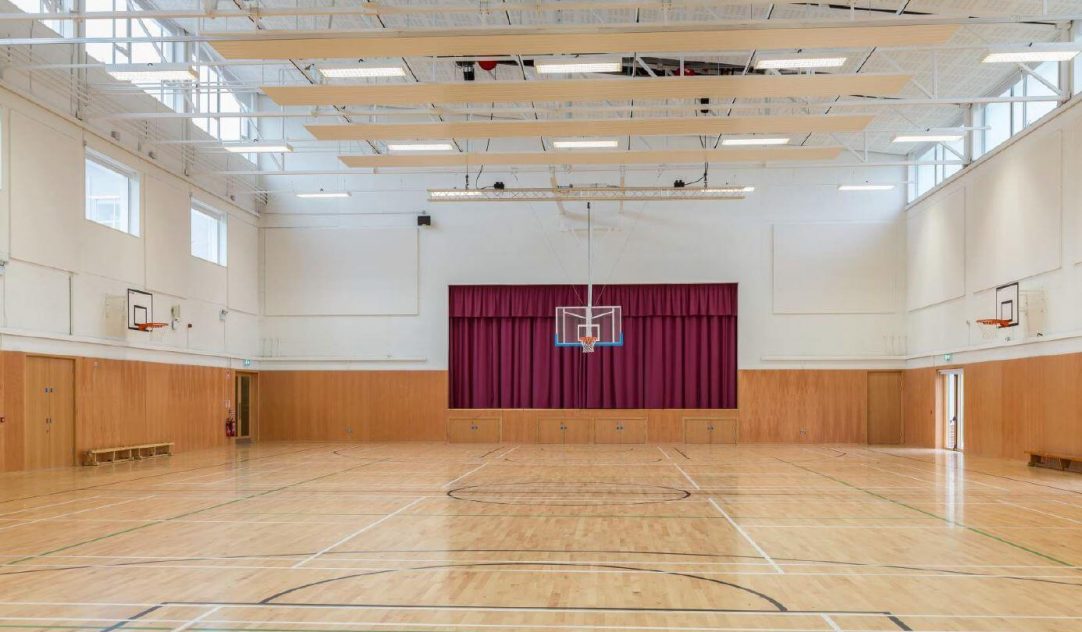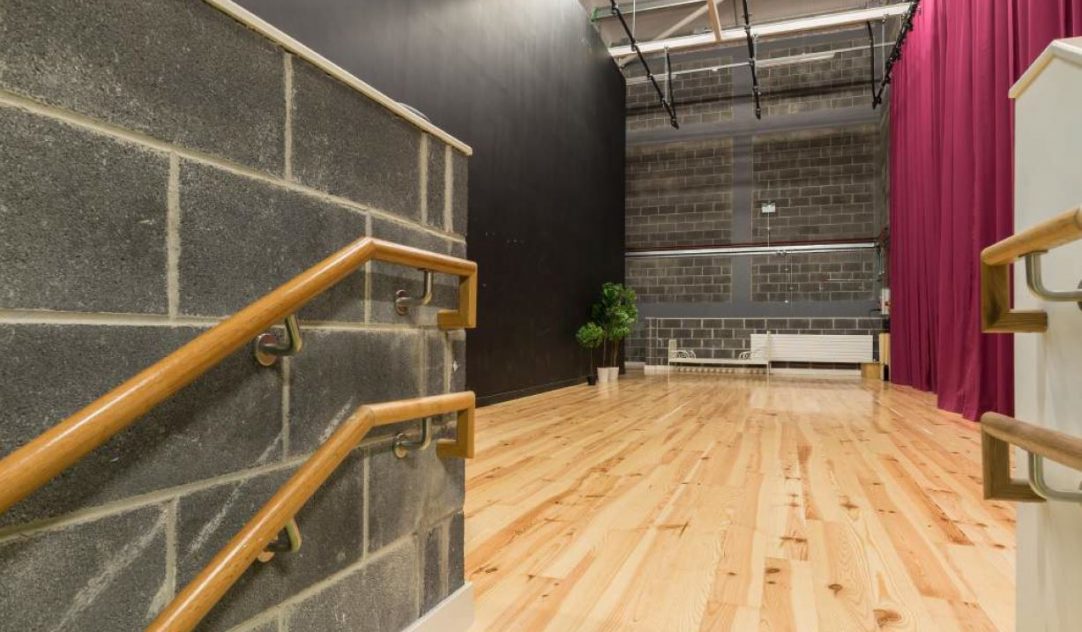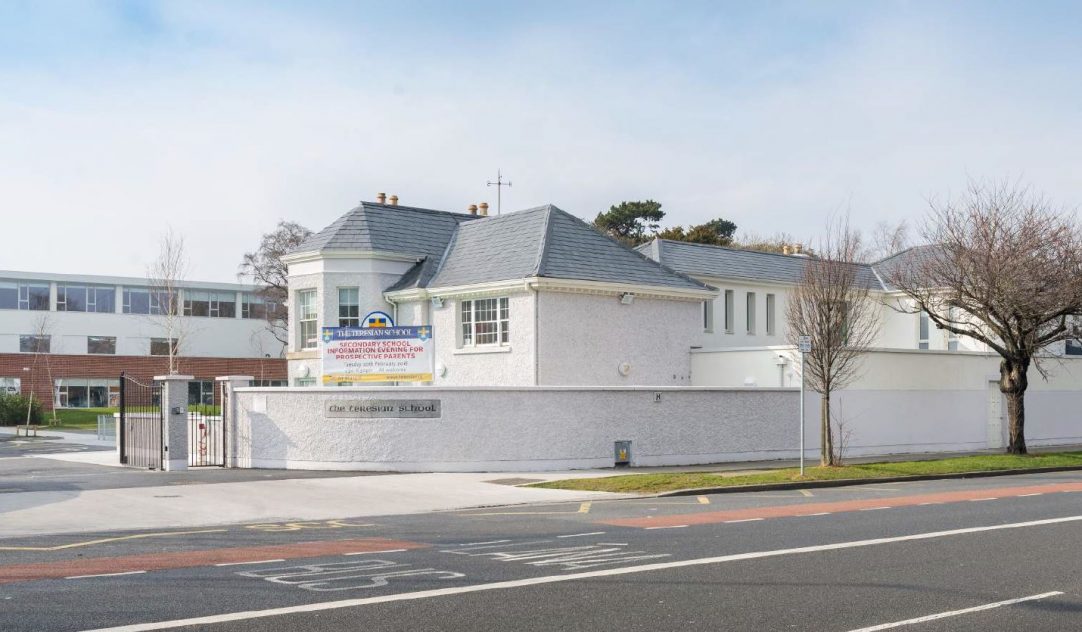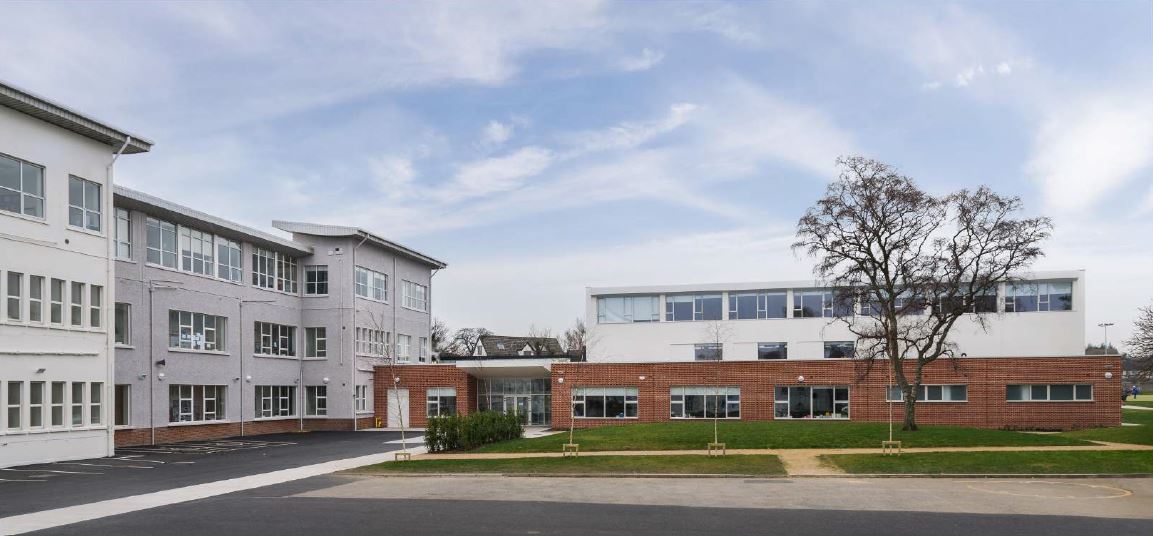Project partners
Architect:
O'Briain Beary ArchitectsCivil & Structural Engineer:
Garland ConsultingServices Engineer:
Varming Consulting EngineersThis development was completed in two distinct phases; the first phase included the demolition of part of the existing shared Pre-School and Primary School building, the refurbishment of the portion being retained, the construction of a new extension, and the general refurbishment of a single storey timber annex building.
The second Phase included isolated refurbishment of sections of the existing Secondary School building, the provision of lift access to the three existing floor levels, demolition of a small portion of the existing facilities and the construction of a new sports hall, drama facilities, classroom and administration areas.
Services provided:
